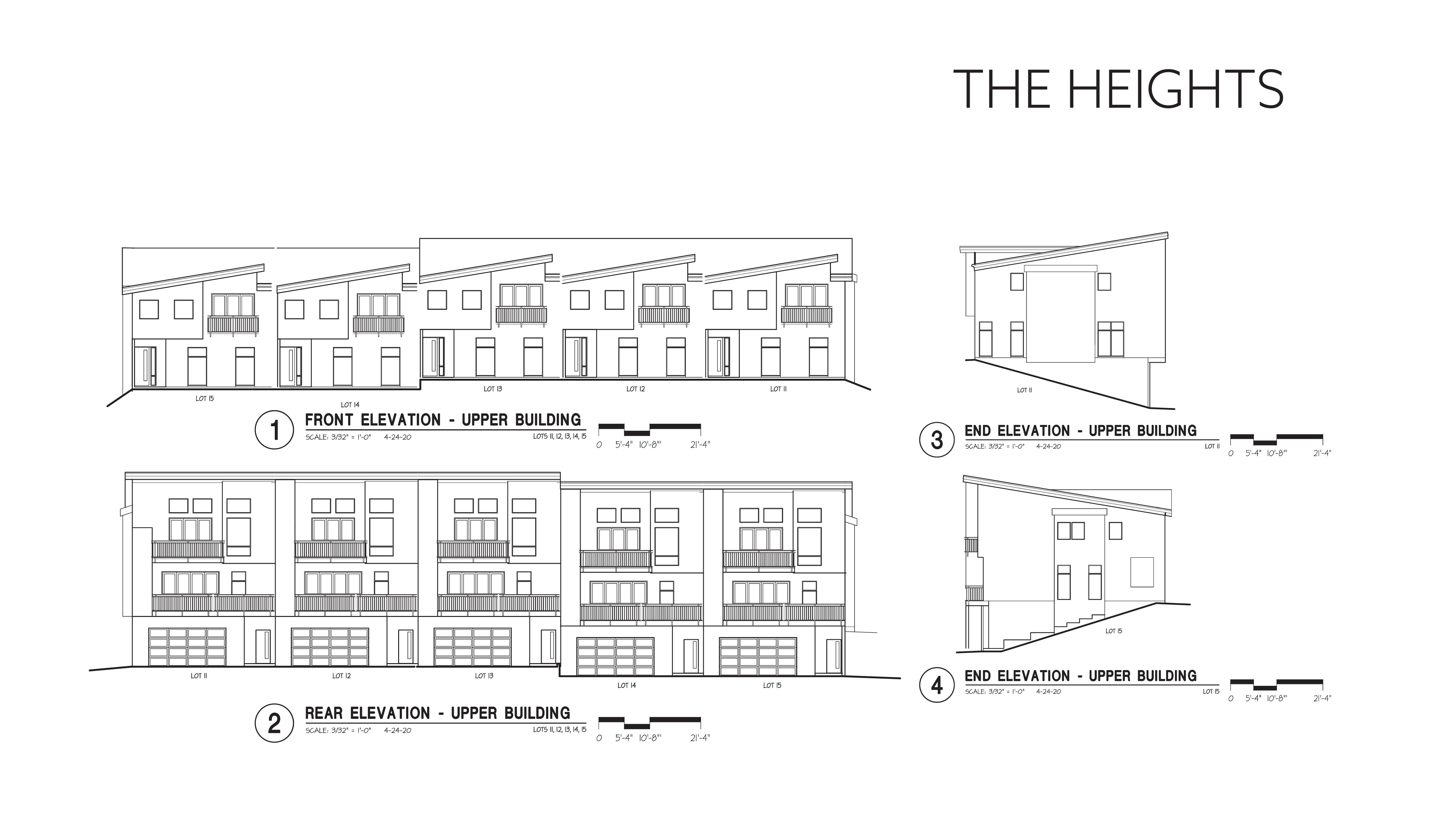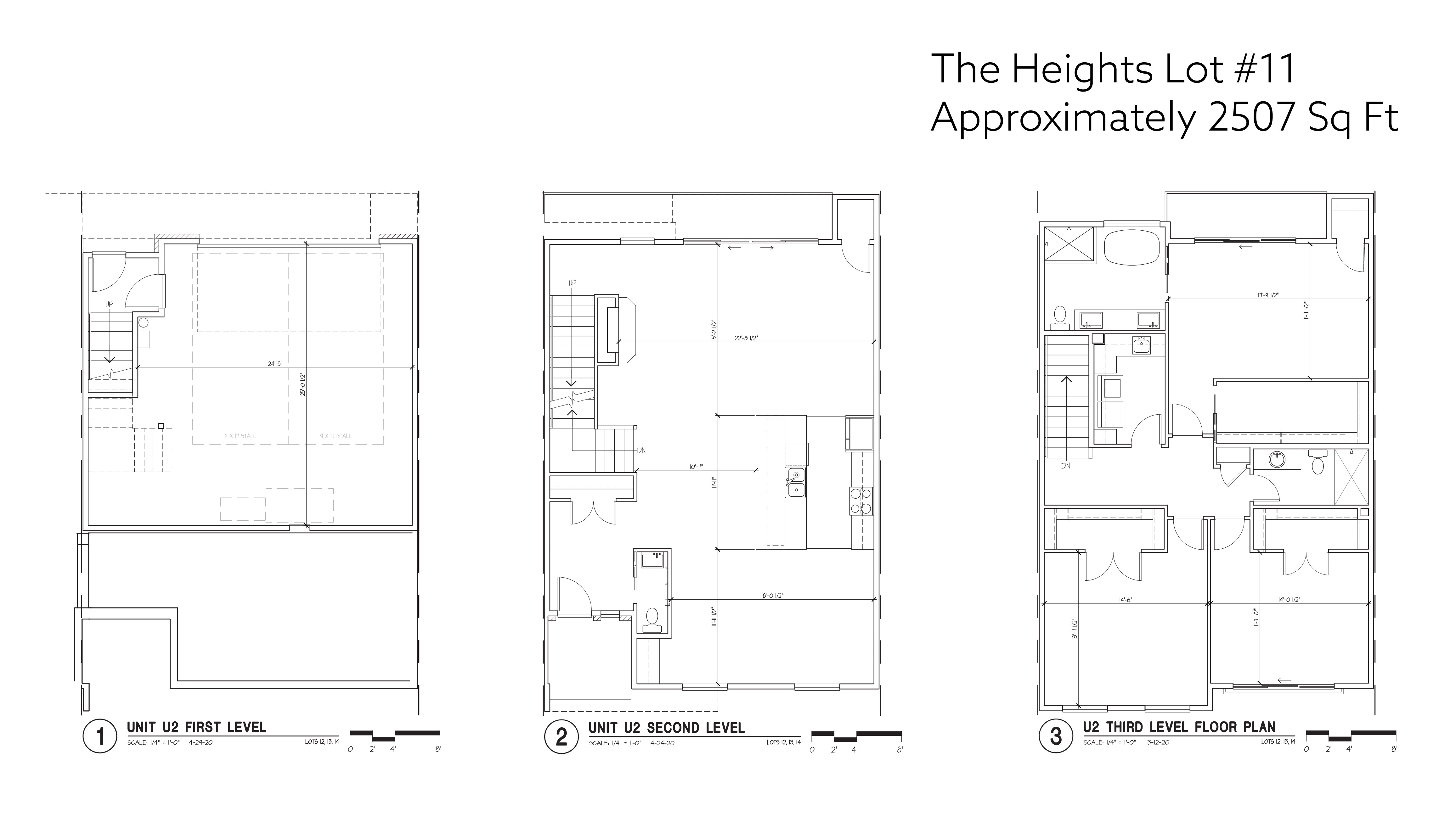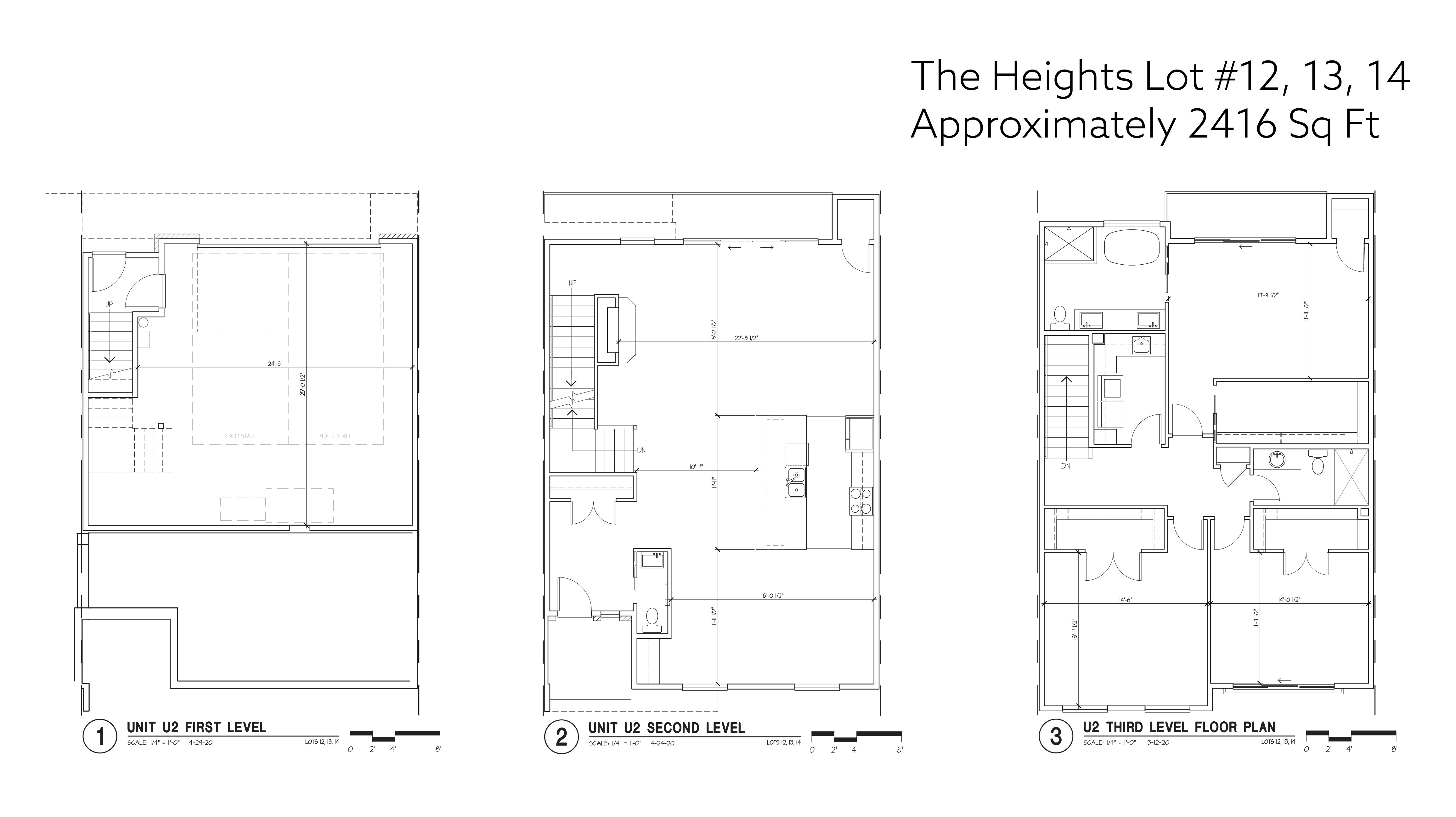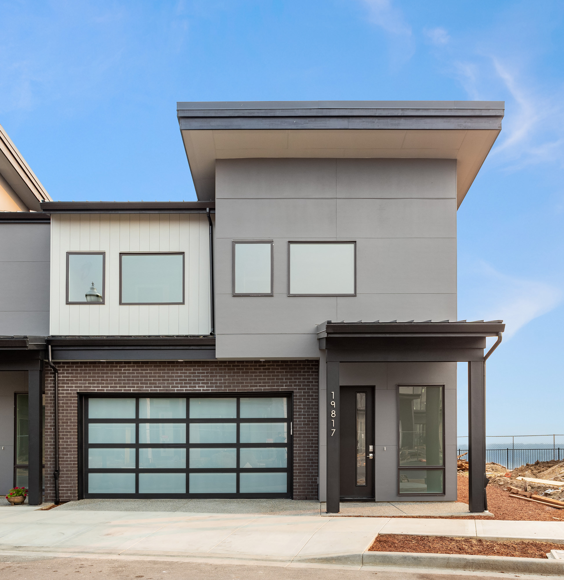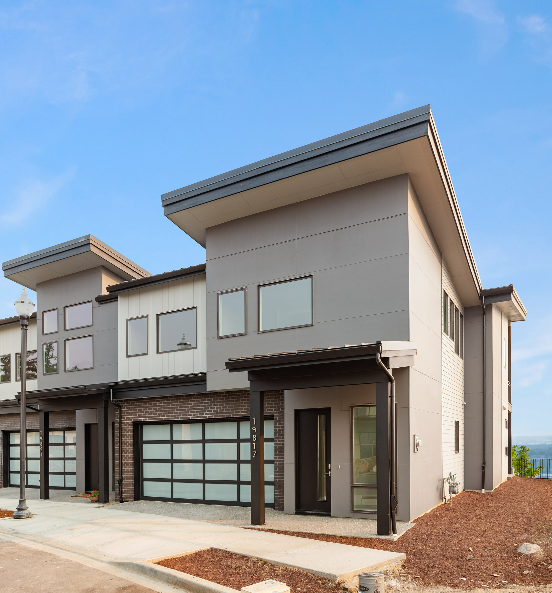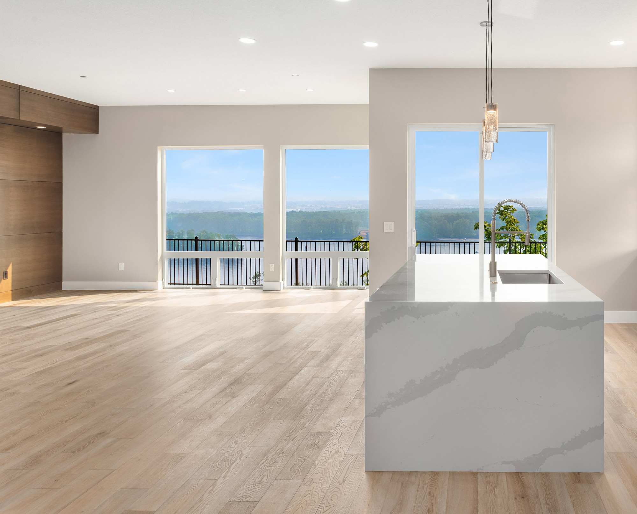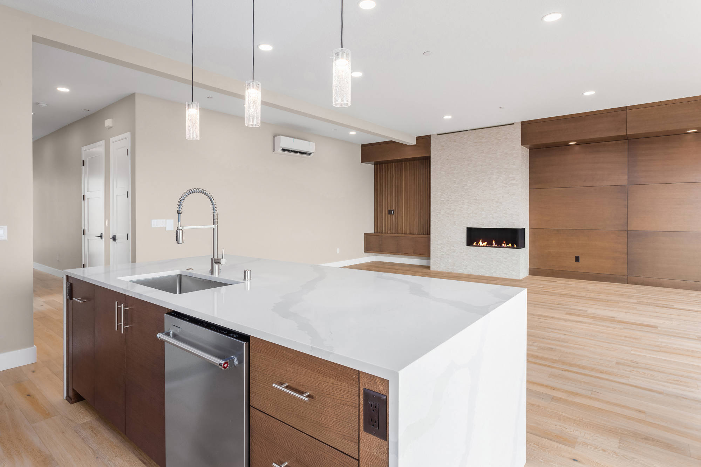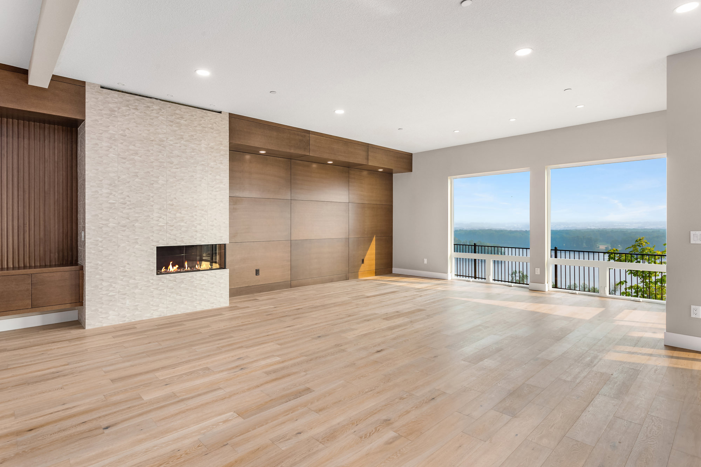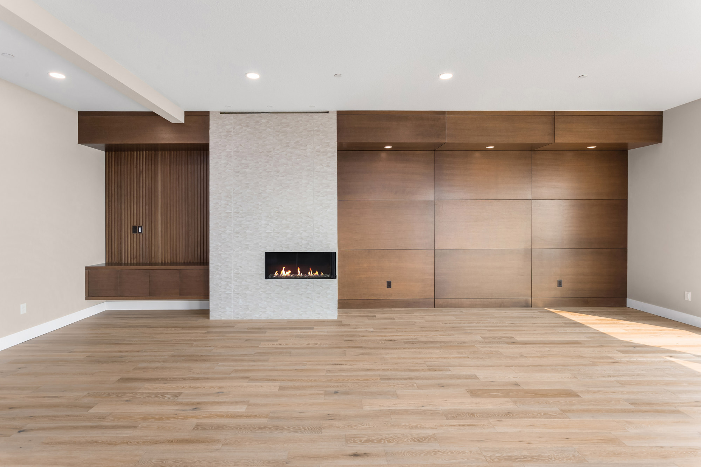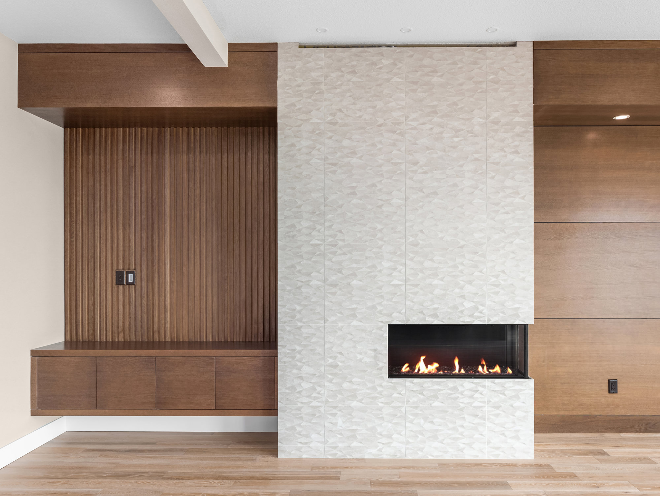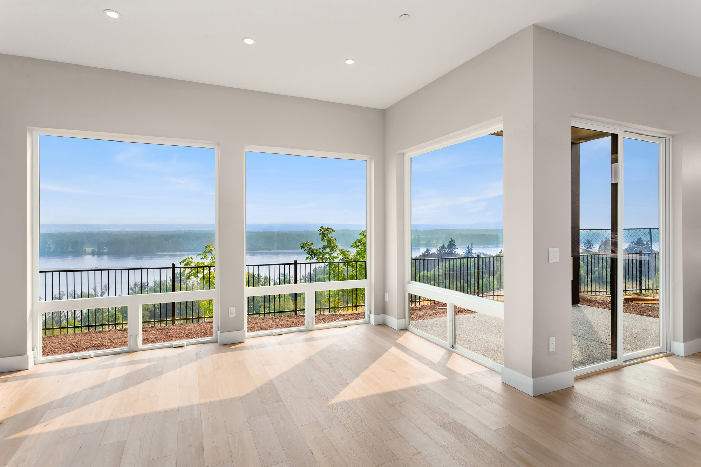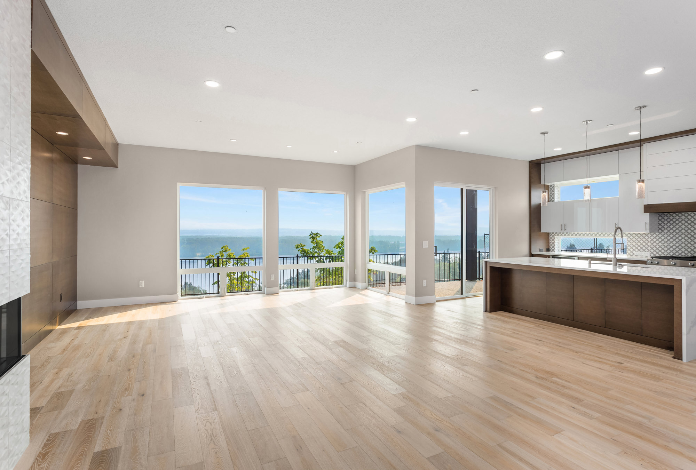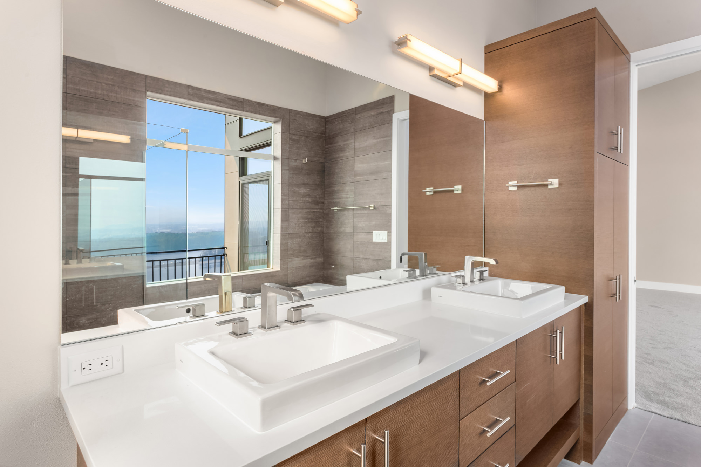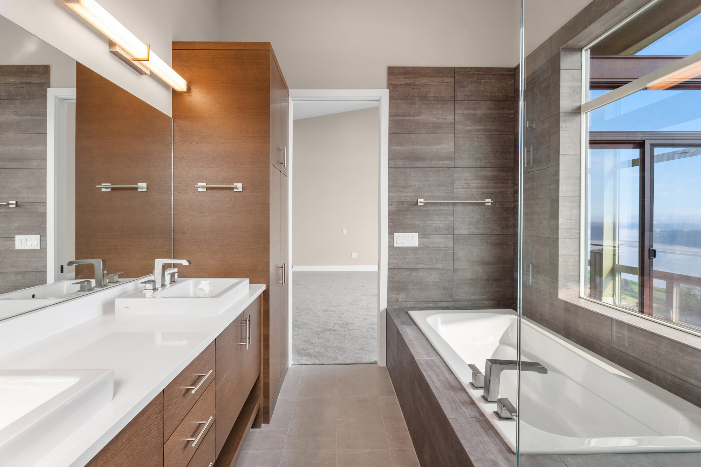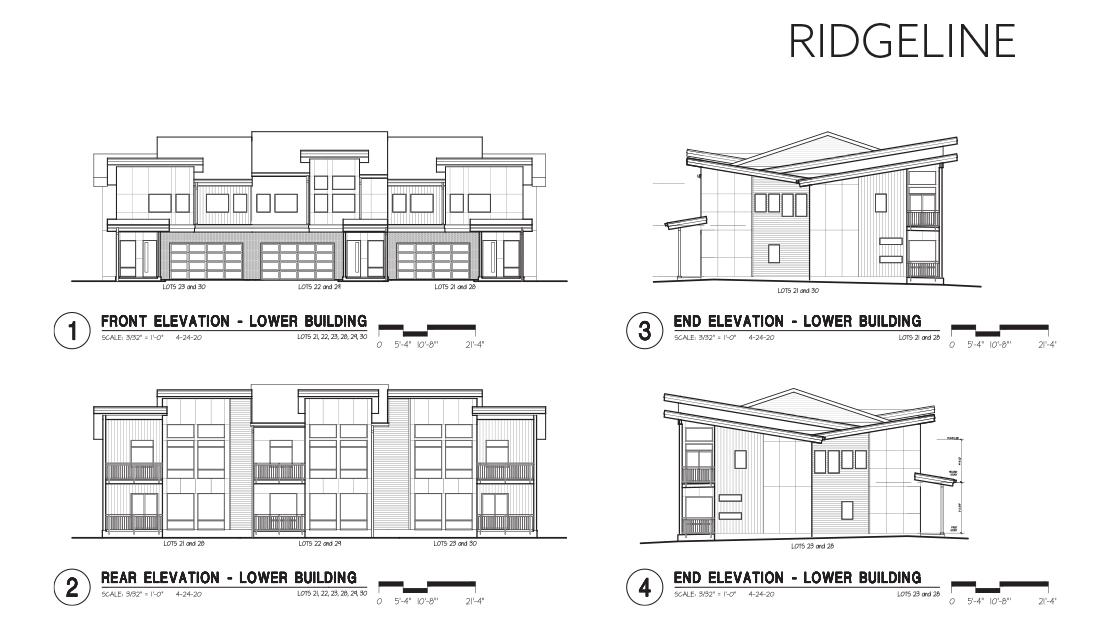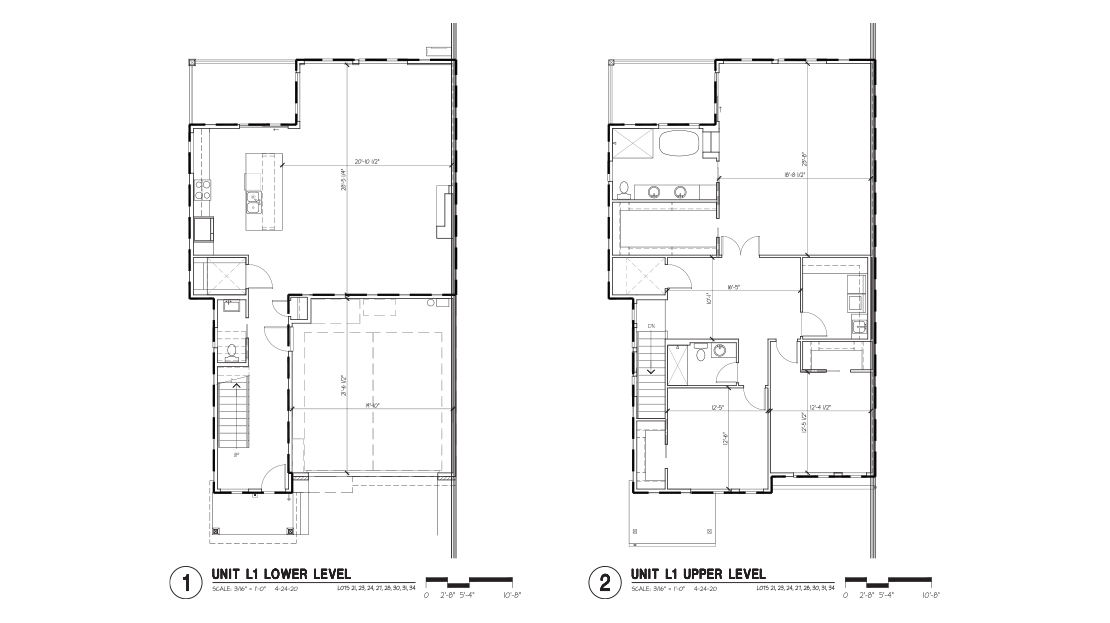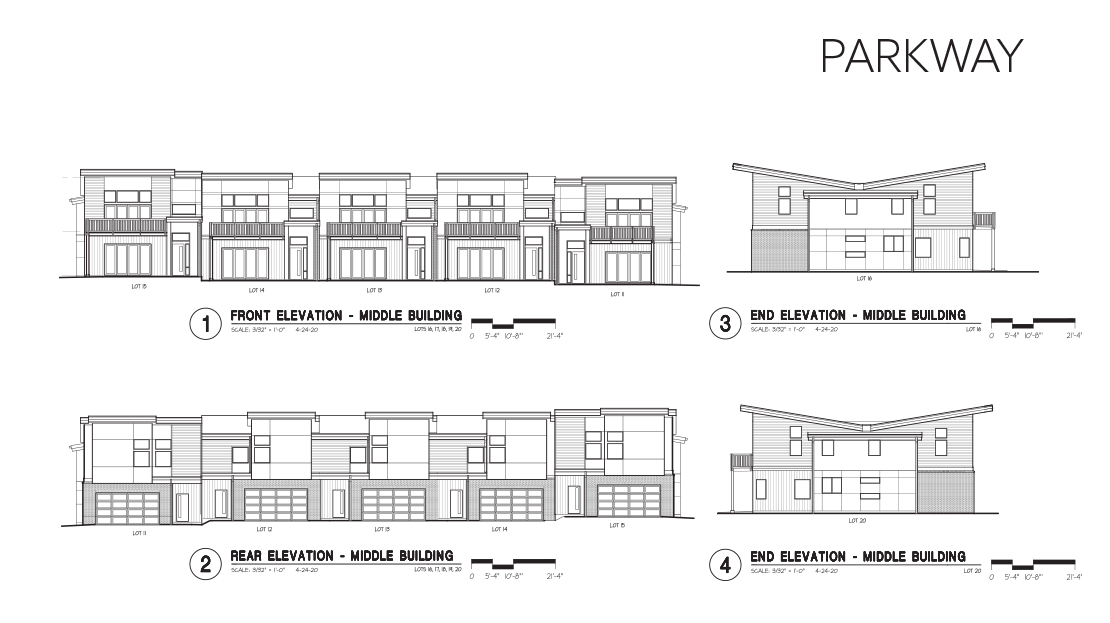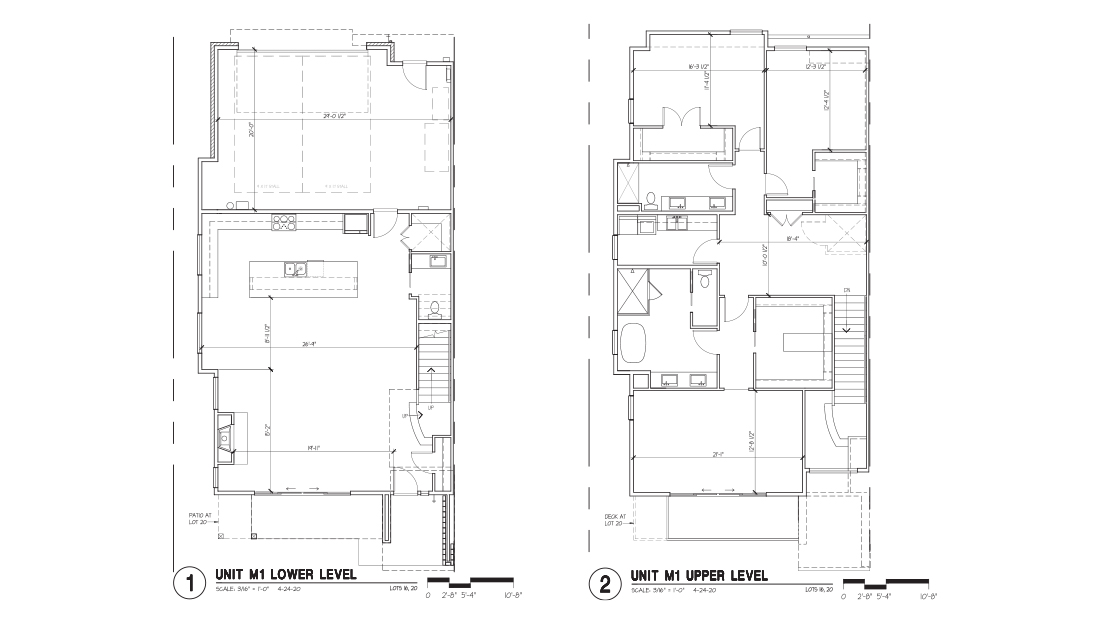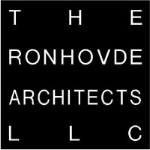Boulder Ridge is an exclusive river view property with 24 luxury townhomes. These townhomes sit atop a prominent bluff with exquisite views overlooking the beautiful Columbia River Gorge.
The Heights
All Floorplans include:
Three Floors, Three Bed, Two & Half Bath
The Heights:
Approximate Square Footage:
2,416 | Unit 12, 13, 14
2,507 | Unit 11
Interior Features
● 10’ ceilings on the main floor
● 9’ ceilings on the upper floor with vaulted master bedroom
● Custom appliances
● Pre-wire for dual-fuel
● Luxury custom cabinets
● Quartz countertops throughout the home
● Full height backsplash in the kitchen
● Under-cabinet LED lighting in the kitchen and bathrooms
● Multi-Zone ductless climate control
● Smart deadbolt front door
● Designer lighting package
● 8’ paint grade solid core doors
● Interior fire sprinkler system
● Elevator ready/adaptable
● Tankless hot water heater
● Prewired for electric vehicle charger circuit
Exterior Features
● James Hardie 30-year siding
● Standing seam 40-year metal roof
● Finished garage
● Aluminum framed frosted glass garage door with opener
● Landscaping with HOA maintenance
Options
• Epoxy garage floor
• Heated master bathroom floors
• Window coverings
• Ceiling height cabinets with custom molding in the kitchen
• Stair tread lighting
• Garage storage shelving
• Wolf – Sub Zero appliances
• Wine fridge
• Kitchen island waterfall countertops
• Modern gas fireplace option
Ridgeline
All Floorplans include:
Two Floors, Three Bed, Two & Half Bath
Ridgeline:
Approximate Square Footage:
2,636 | Unit 21, 23, 24, 27, 28, 30, 31, 34
2,486 | Unit 32, 33, 29, 22
2,374 | Unit 25, 26
Interior Features
● 10’ ceilings on the main floor
● 9’ ceilings on the upper floor with vaulted master bedroom
● Custom appliances with built-in fridge
● Pre-wire for dual-fuel
● Luxury custom cabinets
● Ceiling height cabinets in the kitchen with custom moldings
● Quartz countertops throughout the home
● Full height backsplash in the kitchen
● Under-cabinet LED lighting in the kitchen and bathrooms
● Heated master bathroom floors
● Multi-Zone ductless climate control
● Smart deadbolt front door
● Designer lighting package
● 8’ paint grade solid core doors
● Interior fire sprinkler system
● Elevator ready/adaptable
● Tankless hot water heater
● Prewired for electric vehicle charger circuit
● Stair tread lighting
Exterior Features
● James Hardie 30-year siding
● Standing seam 40-year metal roof
● Finished garage
● Aluminum framed frosted glass garage door with opener
● Landscaping with HOA maintenance
Options
• Epoxy garage floor
• Window coverings
• Garage storage shelving
• Wolf – Sub Zero appliances
• Wine fridge
• Kitchen Island waterfall countertops
• Modern gas fireplace option
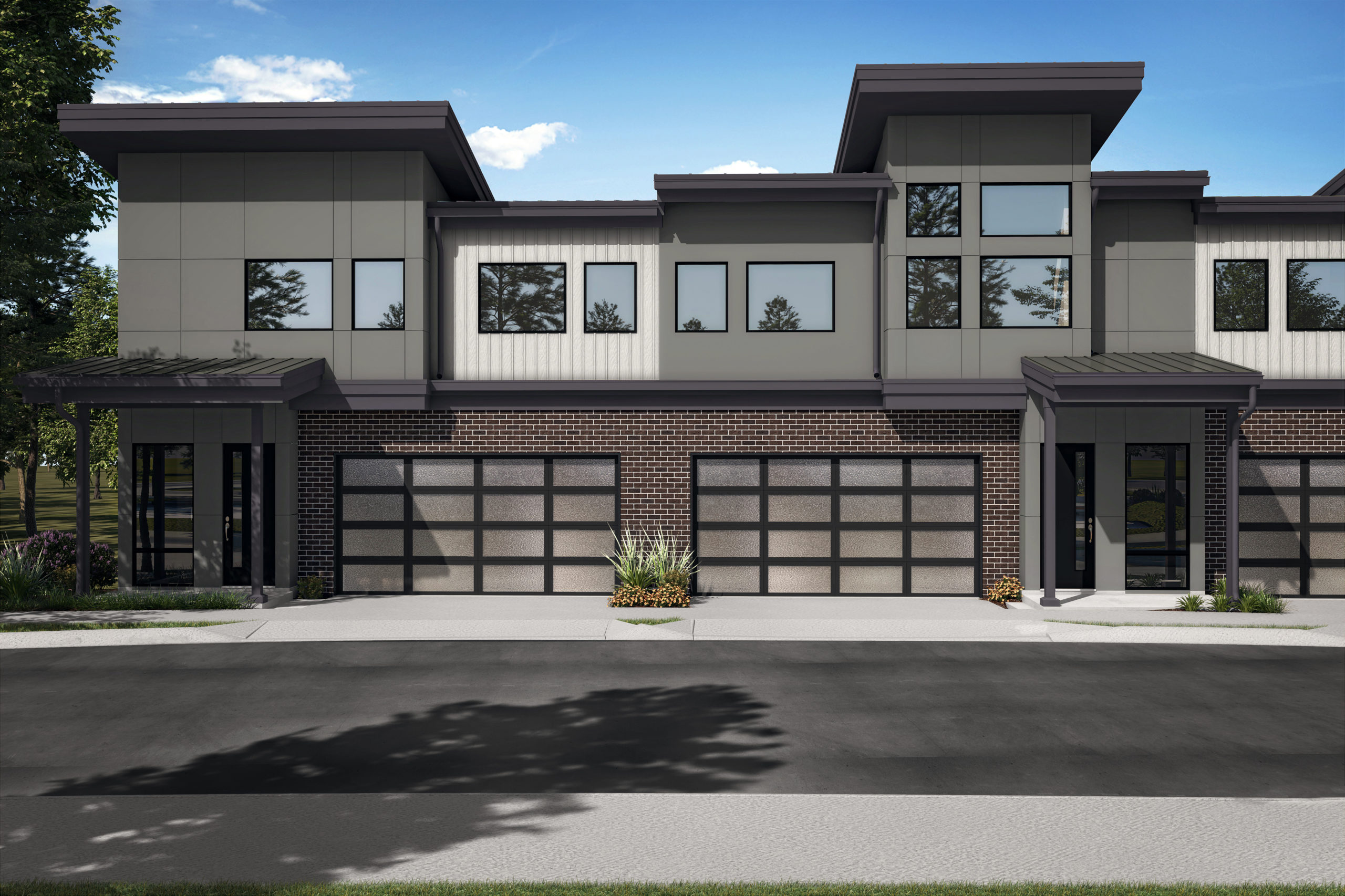
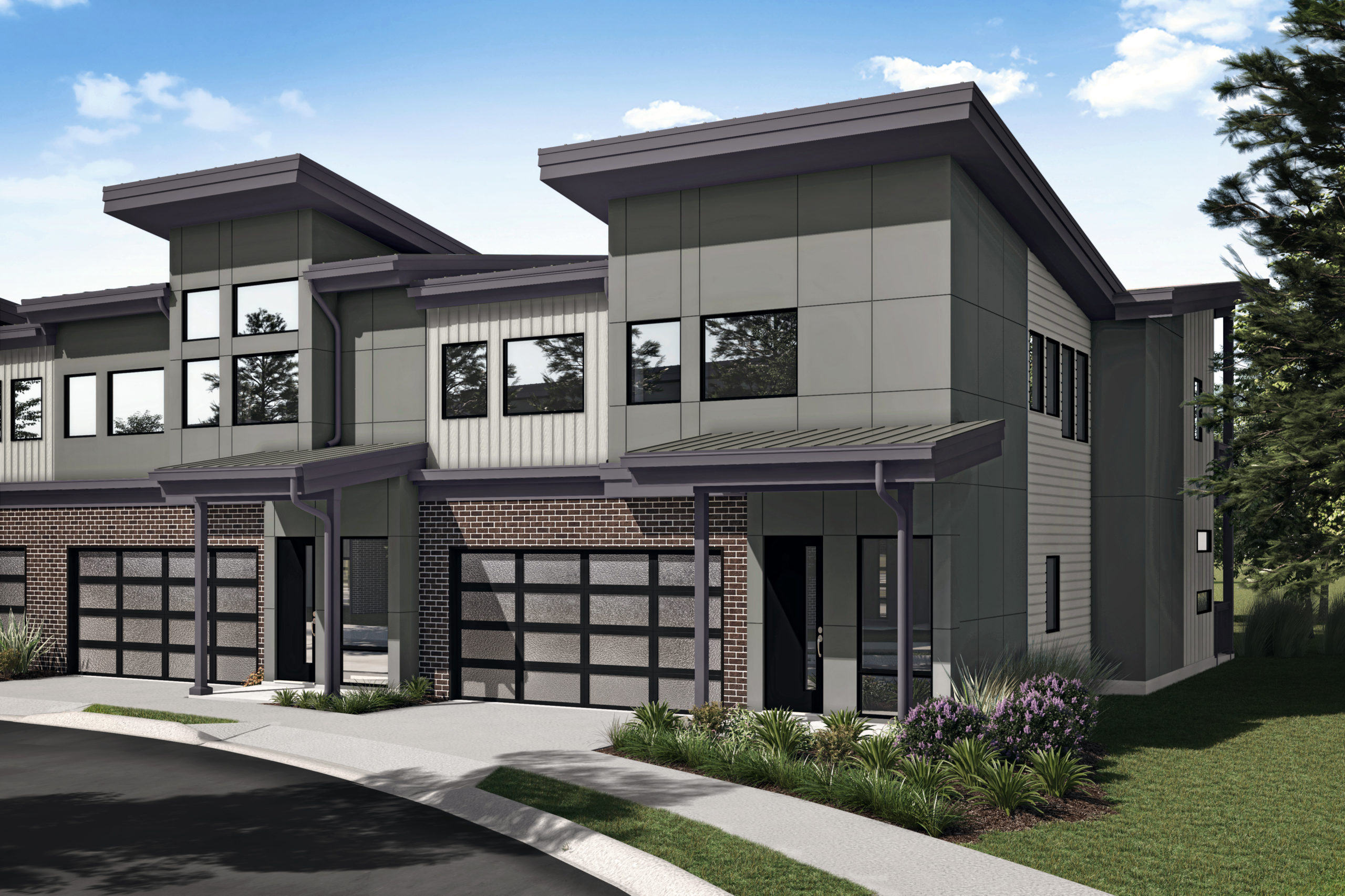
Parkway
All Floorplans include:
Two Floors, Three Bed, Two & Half Bath
Parkway:
Approximate Square Footage:
2,717 | Unit 16, 20
2,643 | Unit 17, 18, 19
Interior Features
● 10’ ceilings on the main floor
● 9’ ceilings on the upper floor with vaulted master bedroom
● Custom appliances
● Pre-wire for dual-fuel
● Luxury custom cabinets
● Quartz countertops throughout the home
● Full height backsplash in the kitchen
● Under-cabinet LED lighting in the kitchen and bathrooms
● Multi-Zone ductless climate control
● Smart deadbolt front door
● Designer lighting package
● 8’ paint grade solid core doors
● Interior fire sprinkler system
● Elevator ready/adaptable
● Tankless hot water heater
● Prewired for electric vehicle charger circuit
Exterior Features
● James Hardie 30-year siding
● Standing seam 40-year metal roof
● Finished garage
● Aluminum framed frosted glass garage door with opener
● Landscaping with HOA maintenance
Options
• Epoxy garage floor
• Heated master bathroom floors
• Window coverings
• Ceiling height cabinets with custom molding in the kitchen
• Stair tread lighting
• Garage storage shelving
• Wolf – Sub Zero appliances
• Wine fridge
• Kitchen island waterfall countertops
• Modern gas fireplace option
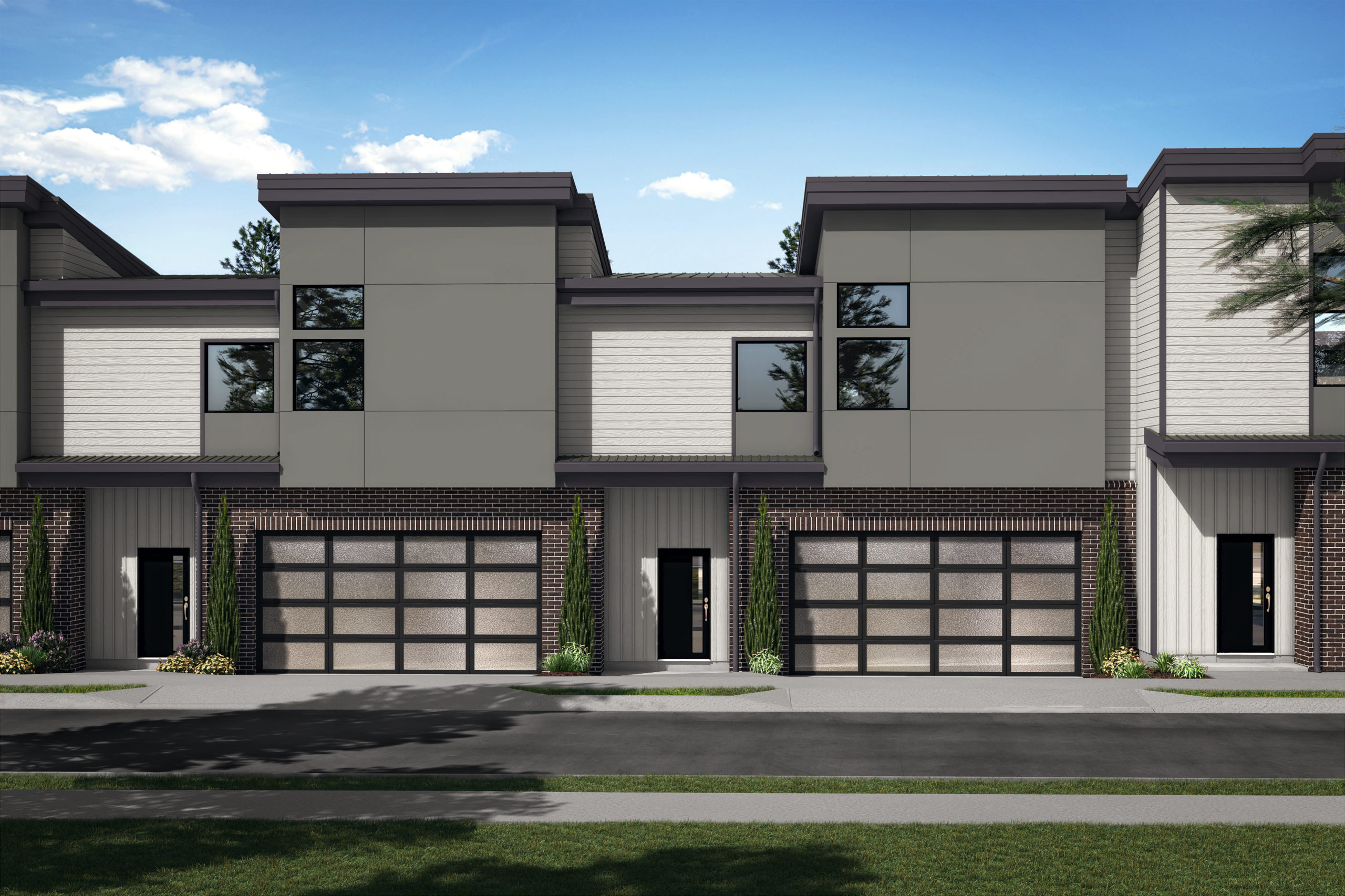
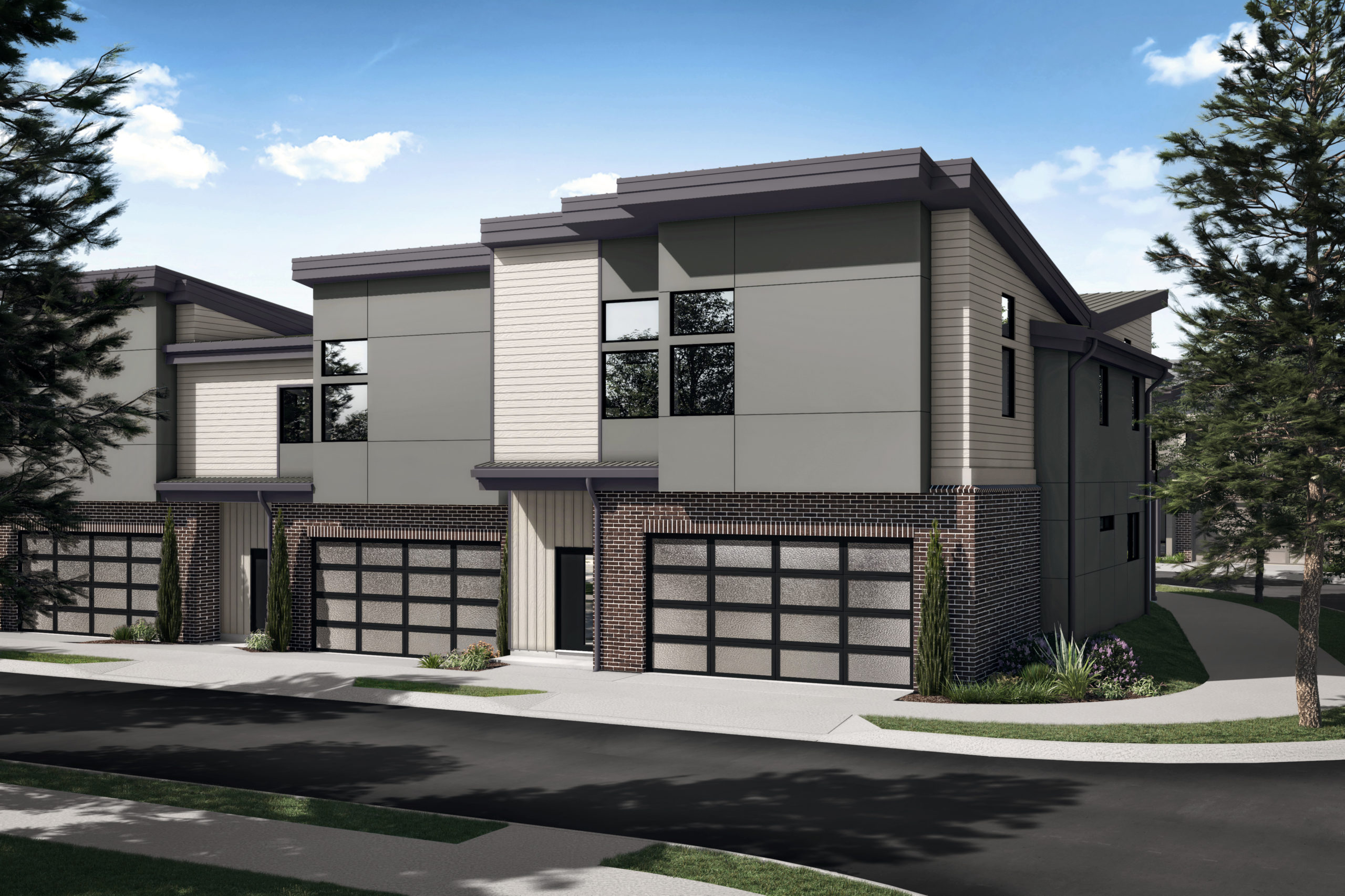
Boulder Ridge in Camas, WA
Get in Touch
Questions, Comments, Inquiries? Reach out!

